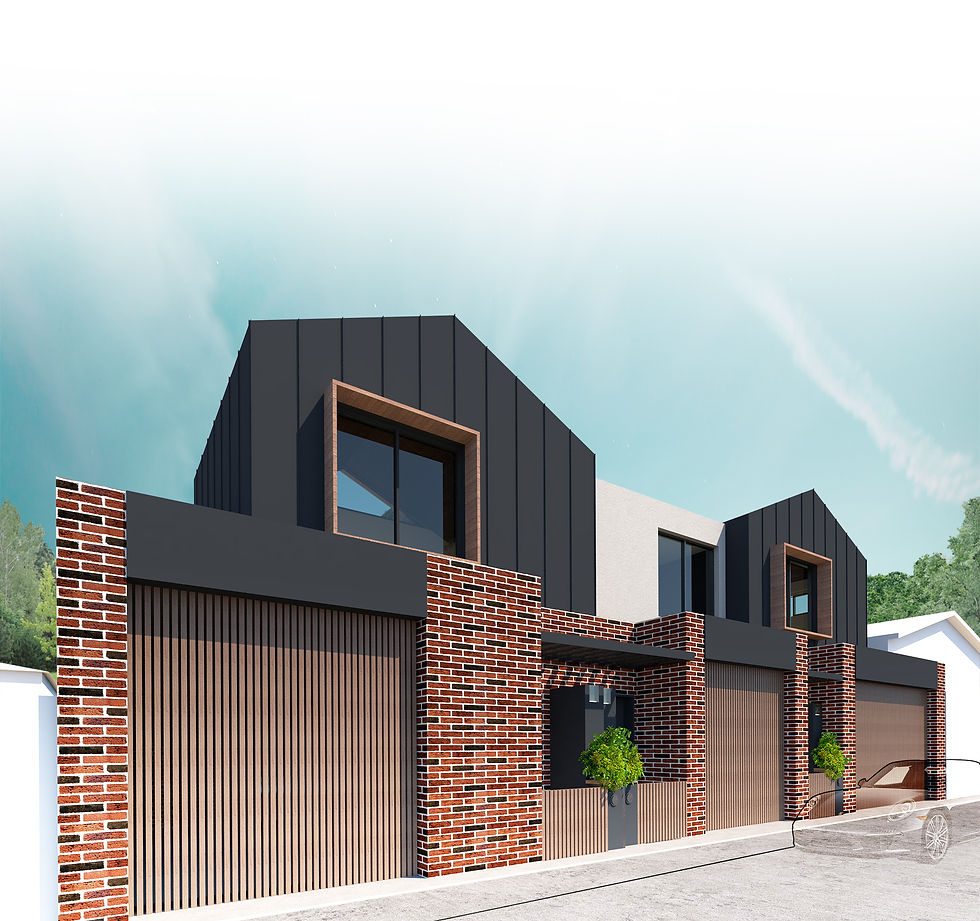Maugie Street
Rationale
Our project on Maugie Street responds to the need for increased housing supply within an inner city context, while contributing positively to Yarra’s urban fabric and preserving the integrity of the existing heritage house.
The site is ideally located in a residential area with a mixture of Victorian dwellings and more recent contemporary infill, surrounded by a varied number of industrial and commercial developments, within close proximity to Victoria Park, Johnston and Hoddle streets and excellent public transport.
From the first site visit, we envisioned the retention of the existing house facing Maugie Street, with a recessed side addition that would present to the street as a modest and simple volume in comparison to the historical dwelling. The use of a monochromatic material palette and the introduction of a glass connection that acts as a skylight during the day time and lantern at night, helps to transition from old to new.
Our goal was to emphasise the significance of the original house and provide additional living space and a secluded master bedroom.
To the rear of the land, after a north facing buffer of gardens running across the site, three new dwellings appear facing Federation Lane.
The challenge was to preserve the scale and pattern of the streetscape while contributing to the urban consolidation of the area.Our design responds to the sensitive interfaces of adjoining neighbours and it is comfortably absorbed within the laneway. Gabled roof forms and small grain architectural detailing such as pergolas, greenery and lighting, help to enrich a streetscape that is characterised by garage roller doors and top storey's additions.
Well hidden and human-scale proportioned roof top terraces are introduced to each dwelling, seeking to get the best solar orientation and provide a more private outdoor space.
Maugie Street project is an excellent hybrid between the affordability of a spacious apartment and the uniqueness of a compact townhouse.
Profile
Suburb
Abbotsford
Project
Extension of heritage building and 3 new double storey townhouses
Services
Conceptual Design
Town Planning Drawings
Stage
Authority Approval
Year
2016-2017








